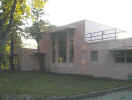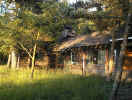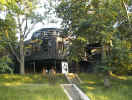|
| |
| Notes
from the Northwest Indiana
Traveler <Back
to Traveler Main Page |
| by
Erin Read my
disclaimer... |
|
1933
World's Fair Homes at Beverly Shores, Indiana |
|
On a terrific June day, I
took a scenic drive along Lake Shore Drive for the views of Indiana
Dunes National Lakeshore. This day brought me to Beverly Shores to
view the World's Fair Homes of 1933. |
|
Below are photos of the
much-aging and forgotten (but ever impressive) homes. Descriptions
(in italics) come from the Duneland Chamber of Commerce. To
see these historic homes, take Route 12 to Broadway in Beverly Shores
(right by the South Shore Train Station) and go north until you reach
Lake Shore Drive (also called Lake Front Drive). Then turn
left. |
|
As a first stop, the
Wieboldt-Rostone House provides a fantastic scene. One can't help
but wish he or she could own this home right on the lakeshore of Lake
Michigan. This forward thinking home of 1933 would surely be a
dream to live in. But like the rest of the homes listed here, this
structure qualifies as a textbook fixer-upper. What a shame these
homes have gone to ruin or near ruin. Still, it's also a blessing
that they haven't all been destroyed. There were originally around
fifteen World's Fair Homes of 1933; only 6 still stand. Of the
remaining six, only two not abandoned: the Old North Church and the
Armco-Ferro House (no photos). |

Click for larger view.
The Wieboldt-Rostone House |
The Wieboldt-Rostone
House....was designed by architect Walter Scholer of Lafayette, Indiana
and was built to demonstrate that a home could be elegant and durable as
well as affordable. Mr. Scholer gave the house a Mediterranean
atmosphere by constructing it with Rostone, a new, inexpensive,
synthetic stone composed of limestone and shale. The house is made
of a prefabricated steel frame and covered with preformed plates of
Rostone, all of which could be easily assembled on site. Today,
Rostone is considered to be the stone equivalent to plywood. It is
not very durable and has since eroded off much of the house. The
only remaining Rostone to be found is at the edging of the Art-Deco
inspired doorway; the rest has peen replaced with permastone. |
|
Also on the lake side of
Lake Shore Drive, the Florida Tropical House may seem a bit out of place
for a Lake Michigan shoreline, but that's what makes it so
spectacular. Like all the homes listed on this page, The Florida
Tropical House is listed in the National Register of Historic
Places. Looking at this unique-to-setting home, we can be grateful
that it has been preserved. In fact, this home (and the other
World's Fair Homes in Beverly Shores) was transported to the dunes on a
barge after the fair by Robert Bartlett, a local real estate
developer. His intention was to attract buyers to Beverly Shores,
his new resort community. |

Click for larger view.
The Florida Tropical House |
The Florida Tropical
House, designed by Miami, Florida architect, Robert Law Weed, is located
on the lake side, immediately east of the Rostone House. Once a
bright pink color, this spacious two-story house was designed to conform
to Florida's sub-tropical weather by blending outdoor and indoor
environments. [Its] rooms were built with high ceilings to allow
the maximum amount of outdoor air to pass through the house, while the
roof deck gave residents the opportunity to enjoy the evening breezes so
common to Florida. An interior shiny reflective surface enhanced
the spaciousness while at the same time minimized household cleaning
chores. The original flat roof, once covered with ceramic tiles[,]
had to be replaced and built up with roofing to make the structure
capable of withstanding the harsh mid-western winters. |
|
Crossing the narrow road
(Look both ways on Lake Shore Drive!), you'll come closer to three more
fair homes. Again, you'll find structures that will impress you
but at the same time leave you with an awareness that these homes are in need of some serious
repair. |
|
It seems the 1933 viewers
of the World's Fair Homes were offered some impressive homes to view,
and tremendous variety in styles. This cabin/cottage, The Cypress
Log Cabin, is rustic but also intricate and impressive. It
displays some terrific and attractive details such as nature-inspired
gable ends, authentic wood shingle roof, and stone
fireplace. |

Click for larger view.
The Cypress
Log Cabin |
...obscured from view
by vegetation is the Cypress Log Cabin. Built by the Southern
Cypress Manufacturers, this cabin, along with its guest house, was
constructed to demonstrate the durability and versatility of cypress by
displaying various finished and construction styles that could be
applied to this natural product. Designed by architect Murray D.
Heatherington, it was a traditional style unlike other structures
displayed at the Fair. With a mountain lodge atmosphere, the
fences, benches, arbors, and bridges were all made of cypress and
decorated with cypress knees carved to suggest animal heads, reptiles,
and fantasy creatures. Its large living room had a limestone
fireplace and was furnished with various items carved out of cypress
logs. Twelve different types of Cypress were used both inside and
outside the cabin. |
|
To me the most memorable
house on the tour is the House of Tomorrow. First, who can resist
that title?! But even more impressive is the exterior design of
the house. (I'd love to see the inside.) This home had to
have left an impression on viewers at the fair back in 1933. This
home, as well as the other homes listed, were created to demonstrate the
most modern materials and technology, which makes sense since theme of
that World's Fair was "A Century of Progress." Some
homes even impressed viewers with dishwashers, central air, and other
such innovative furnishings. |

Click for larger view.
The House of Tomorrow |
The House of
Tomorrow...was the creation of Chicago architects George and William
Keck. This three-story, 12-sided structure of steel contained two
large garages, one for a car and one for the airplane that the World's
Fair optimists assumed every family would soon have. Originally
this wedding cake style home had large panels of glass for walls.
These have since been replaced by smaller windows which can be
opened. The House of Tomorrow had central air conditioning,
electric garage door openers, lights that could be adjusted to dim, and
a dishwasher: all very modern technologies for 1933. |
| When taking this
auto or walking tour, please be watchful of oncoming cars on this narrow
road. Also, please observe posted trespassing notices. |
| If you have
questions or comments about these homes, or know of any progress in
their restoration, please feel free to contact mail@northwestindiana.com
. |
Article written June 18, 2001
Source
"The World's Fair Homes, an Auto or Walking Tour." Duneland
Chamber of Commerce.
|