| Search results - "building" |
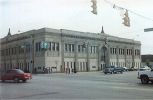
1st National Bank & Trust Co. Building1134 views1st National Bank & Trust Co. Building
720 Chicago Ave.
East Chicago, Indiana
Neoclassical
c. 1920
|
|
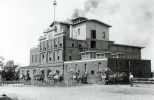
Crown Brewing Company2103 viewsThe Crown Brewing Company, incorporated in 1895, brewed and bottled beer at their location on West Goldsborough in Crown Point for 15 years. They moved to Hammond in 1910 partly due to an environmental problem caused by draining the hops into Beaver Dam Ditch. Part of the building is still standing. (Photo courtesy of Margaret Stanley.)
|
|
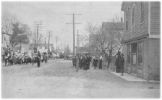
Turner Building744 viewsTurner Building (burned down Christmas of 1928), YMCA (also burned down Christmas of 1928), 1st Fire Shanty, House by the tracks still standing and Gard's General Store. On right: Schulte Meat Market (torn down), Corts Building (stands at 11 E. Joliet) and Miller's Tap (Lakeside II).
|
|

La Porte County's Second Court House, c. 1848.931 viewsBy 1847, La Porte County had outgrown its original 1834 brick court house, and a contract was awarded to Luther Mann, Jr., to build a new, larger building on the same site. It was built in the Greek Revival style popular at the time, and was designed by Chicago architect John Van Osdel. Van Osdel had founded the first architectural firm in Chicago in 1844, being brought from New York by Chicago's first mayor in 1836, to design his home. He was also the architect of the court house in South Bend that until recent years served as the home of the Northern Indiana Historical Society, and that building still stands in South Bend. Today, one can see a reminder of La Porte's Second Court House pictured here by driving by the future home of the La Porte County Historical Society in the former Door Prairie Auto Museum building on Indiana Avenue, coming in the south side of La Porte. Dr. Peter Kesling, the museum's builder, had the clock tower replicated exactly, from this photograph, to surmount his auto museum building.
|
|
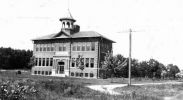
Franklin School990 viewsAbove is Franklin School, which opened in 1911, and secondary/high school classes began in 1912. The handwritten date on the original photo is 1914. This was Griffith's only public school for about 50 years. All that remains of the original building is the cornerstone which is part of the current Franklin School.
|
|
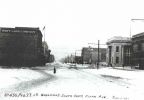
Gary 19082531 viewsFebruary 1908 - The coming of the US Steel facility to NW Indiana brought quite a change. Gary went from non-existence to a bustling city of brick buildings, wide paved street, a trolley system, and broad concrete sidewalks in a matter of just a few years. 1906 to about 1910. (Photo courtesy of Calumet Region Archives, Indiana University Northwest)
|
|
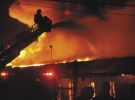
Fire consumes Gary city maintenance building810 viewsThrusday, December 21, 2006
A firefighter in an aerial truck puts water on a huge fire that began late Thursday afternoon and destroyed the city of Gary's public works and maintenance building
|
|
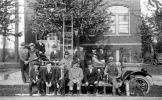
Griffith Fire Department1101 viewsVolunteer members of the Griffith Fire Department and their "1921 Red Speed Wagon" ladder truck. The building in the background is the Town Hall.
|
|

Lowell Bank481 viewsThe bank building at 316 East Commercial Avenue in Lowell was constructed by the Lowell National Bank in 1903, of brick and limestone. It is now occupied by the Lowell License bureau. On the right can be seen a part of a frame building in a style popular in the 1860-s and 1870's. It was replaced by the present building of masonry construction and is now occupied by Sickinger's Jewelers.
This photo is from the collection of Town Historian Richard Schmal.
|
|
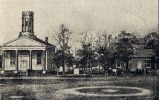
Lake County Courthouse 1879937 viewsCrown Point has had four court houses. The first two were log buildings and have disappeared from history and largely from memory. The third [above] was a frame building erected in 1849. Its dimensions were large for the day -- 67x37, and 27 feet high. There were three rooms, one for the court, one for the sheriffs, and the jury room. Its architect, George Earl, was allowed $15.00 for drawing the plans. The total cost was $10,000. Our artist shows a good view of the setting of buildings connected with it. The one on the left was used for the recorder and the clerk. The one on the right was used for the auditorship and county treasury. This office was blown up by malfeasants who sought to rob it of the $60,000 it contained at the time, money stored there for the erection of the new and present court house. The building was wrecked, but the money was saved. In 1879 the present fine stone court house [below] was erected. What thrilling stories of misdemeanors and crimes, of stern prosecution and eloquent defense, of learned exposition, and shrewd application of law, and of stirring debates where lives or fortunes were at stake, these court house walls could tell, if ashes and stones could relate sixty years of history which they have witnessed!
|
|

Steel Strike 19194819 viewsTroops, called in to keep the peace during the 1919 steel strike, occupy the "Commercial Club" building in Gary. (Photo courtesy of Calumet Region Archives, Indiana University Northwest)
|
|
|
|
|
