| Last additions |
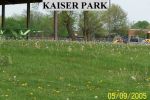
DAN D LYING WHINE ANYONE? GREAT MAINTENANCE PLAN!274 viewsApr 26, 2007
|
|
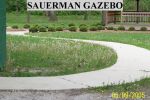
DAN D LYING WHINE ANYONE? GREAT MAINTENANCE PLAN!263 viewsApr 26, 2007
|
|
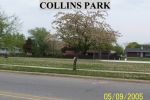
DAN D LYING WHINE ANYONE? GREAT MAINTENANCE PLAN!353 viewsApr 26, 2007
|
|
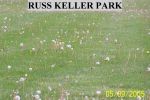
DAN D LYING WHINE ANYONE? GREAT MAINTENANCE PLAN!261 viewsApr 26, 2007
|
|
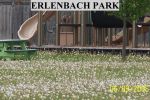
DAN D LYING WHINE ANYONE? GREAT MAINTENANCE PLAN!241 viewsApr 26, 2007
|
|
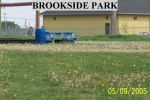
DAN D LYING WHINE ANYONE? GREAT MAINTENANCE PLAN!911 viewsApr 26, 2007
|
|

Girls night out23639 viewsGirls night outMar 22, 2007
|
|
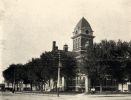
Lake County Courthouse 19065842 viewsPictures and information were found in the Souvenir Album of Lake County, 1906 at the Lowell Public LibraryMar 06, 2007
|
|
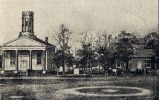
Lake County Courthouse 1879937 viewsCrown Point has had four court houses. The first two were log buildings and have disappeared from history and largely from memory. The third [above] was a frame building erected in 1849. Its dimensions were large for the day -- 67x37, and 27 feet high. There were three rooms, one for the court, one for the sheriffs, and the jury room. Its architect, George Earl, was allowed $15.00 for drawing the plans. The total cost was $10,000. Our artist shows a good view of the setting of buildings connected with it. The one on the left was used for the recorder and the clerk. The one on the right was used for the auditorship and county treasury. This office was blown up by malfeasants who sought to rob it of the $60,000 it contained at the time, money stored there for the erection of the new and present court house. The building was wrecked, but the money was saved. In 1879 the present fine stone court house [below] was erected. What thrilling stories of misdemeanors and crimes, of stern prosecution and eloquent defense, of learned exposition, and shrewd application of law, and of stirring debates where lives or fortunes were at stake, these court house walls could tell, if ashes and stones could relate sixty years of history which they have witnessed!Mar 06, 2007
|
|

Lowell Bank481 viewsThe bank building at 316 East Commercial Avenue in Lowell was constructed by the Lowell National Bank in 1903, of brick and limestone. It is now occupied by the Lowell License bureau. On the right can be seen a part of a frame building in a style popular in the 1860-s and 1870's. It was replaced by the present building of masonry construction and is now occupied by Sickinger's Jewelers.
This photo is from the collection of Town Historian Richard Schmal.Mar 06, 2007
|
|
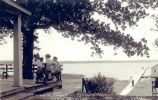
Cedar Lake618 viewsThis view of Cedar Lake from the Binyon hotel appeared on a postcard in the collection of Richard Gross.
Mar 06, 2007
|
|

Hobart Downtown1990 viewsHobart DowntownMar 06, 2007
|
|
| 351 files on 30 page(s) |
 |
 |
 |
 |
 |
 |
 |
14 |  |
 |
 |
 |
 |
|
